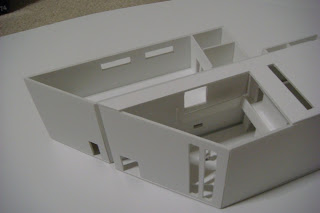













 This is a view from the enterance door to the gallery, the ramp leads to the first level of the gallery and the ground level of the gallery has no windows to allow no light in, because that room is used for artist's installation.
This is a view from the enterance door to the gallery, the ramp leads to the first level of the gallery and the ground level of the gallery has no windows to allow no light in, because that room is used for artist's installation.  The above image illustrates the courtyard which is between the studio and owner's room. This courtyard is used for a place where people can have a cup of coffee/tea.
The above image illustrates the courtyard which is between the studio and owner's room. This courtyard is used for a place where people can have a cup of coffee/tea.  The above image illustrates the long perspective view of the owner's room and on the right it has a door to the bathroom.
The above image illustrates the long perspective view of the owner's room and on the right it has a door to the bathroom.  The above image illustrates the owner's room where the working table is and the window infornt of the desk is placed there for owner to keep an eye on the gallery even though he/she is in their own room.
The above image illustrates the owner's room where the working table is and the window infornt of the desk is placed there for owner to keep an eye on the gallery even though he/she is in their own room. 
 One of the First level art gallery room and the doors infornt are the doors to the female and male toilets.
One of the First level art gallery room and the doors infornt are the doors to the female and male toilets.

























Herning Museum of Contemporary Art | Steven Holl architects
Herning Museum of Contemporary Art in Herning, Denmark is a first prize winning project designed by Steven Holl Architects to accommodate exhibition galleries, 150 seat auditorium, music rehearsal rooms, restaurant, media library and administrative offices.
The Herning Center of the Arts unites three distinct cultural institutions: the Herning Museum of Contemporary Art, the MidWest Ensemble and the Socle du Monde. The new center is intended to be an innovative forum combining visual art and music.
Herning’s prominent relationship with textiles and the Museum’s large collection of original works by Piero Manzoni (in total 46 works) form the inspiration for the concept design. The museum is sited near Herning’s original Angli shirt factory, and the shirt collar-shaped plan of its 1960s building has inspired the shape of the new museum building.
Viewed from above, the roof geometry resembles a collection shirt sleeves laid over the gallery spaces: the curved roofs bring balanced natural lights to the galleries. The loose edges of the plan offer spaces for the café, auditorium, lobby, and offices. The exhibition spaces can be easily closed, while all peripheral spaces remain open for after-hours use. Truck tarps were inserted into the white concrete formwork to yield a fabric texture to the building’s exterior walls.Gallery spaces are orthogonal and finely proportioned for art, while overhead curved roof sections transport natural light into the spaces.
The galleries’ perimeter walls are load bearing elements, emphasizing these as “treasure boxes” in the museum. Internal gallery walls of lightweight construction are movable, providing flexibility in anticipation of changing exhibitions. Floors of integral color charcoal concrete unify the ground plane into a continuous patina with a wax finish.
The reason I have researched Steven Holl is his has focused deeply with his contemporary art gallery creating different use in art gallery, such as using as display art, performance art, and music. He also focused on how people will move through his gallery which is very important point to think about the gallery. The point I like about Steven Holl's gallery is how people flow through the gallery very freely and simple design of exterior.


