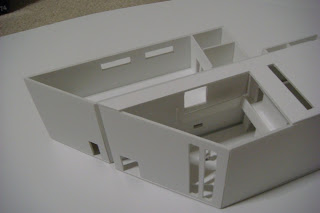






The above images shows the final model of Contemporary Art Gallery that I have designed. The model is in scale to 1:100.
I have chosen site 3 for this art gallery because I wanted to have more free space around the building, not too compact.
The layout and idea for my model is definite separate space between private and public space. By viewing from the bottom two images with the sectional cut of the model, the very bottom image shows private space in the ground level of the gallery, where the small room is the studio area with the storage room and next to the studio room there is small courtyard where people can set down and have a cup of tea/coffee, and next to the courtyard it has the owner's space. Which gives solid private space and there is a window from the owner's room where he/she can watch out the gallery while he/she is in their own room. The top part of the owner's room it has a gallery space where the artists works can be displayed and it also has the public toilet area, and it has separate space for male and female.
Looking at the second bottom image it illustrates whole public space. Starting from the lower ground gallery area, it has no windows, because I wanted to use that space for installation and also one of my contemporary artist Laura Adel Johnson uses Christmas decoration lights to compose her works, by this it need no light into the room. The above space from the ground level gallery, it's another gallery area, and it has bit more light entering from the ceiling and the back side of the building to give brighter mood in the second level. By contrasting from the ground level to upper level it demonstrates dark verse the light, but it still gives light into both room by the artists' works. The front part of the both gallery area has big courtyard which people can experience as they enter the entrance door of the art gallery.



























